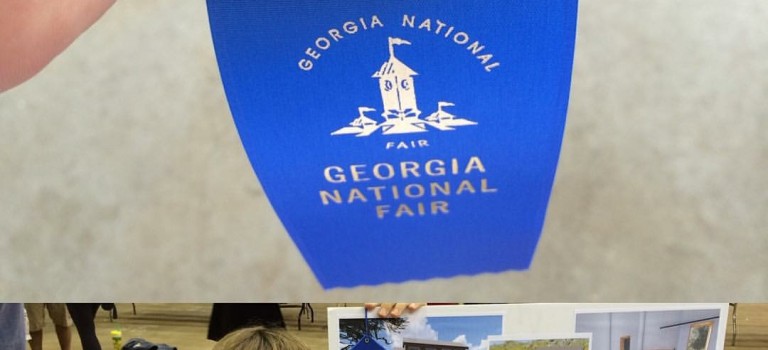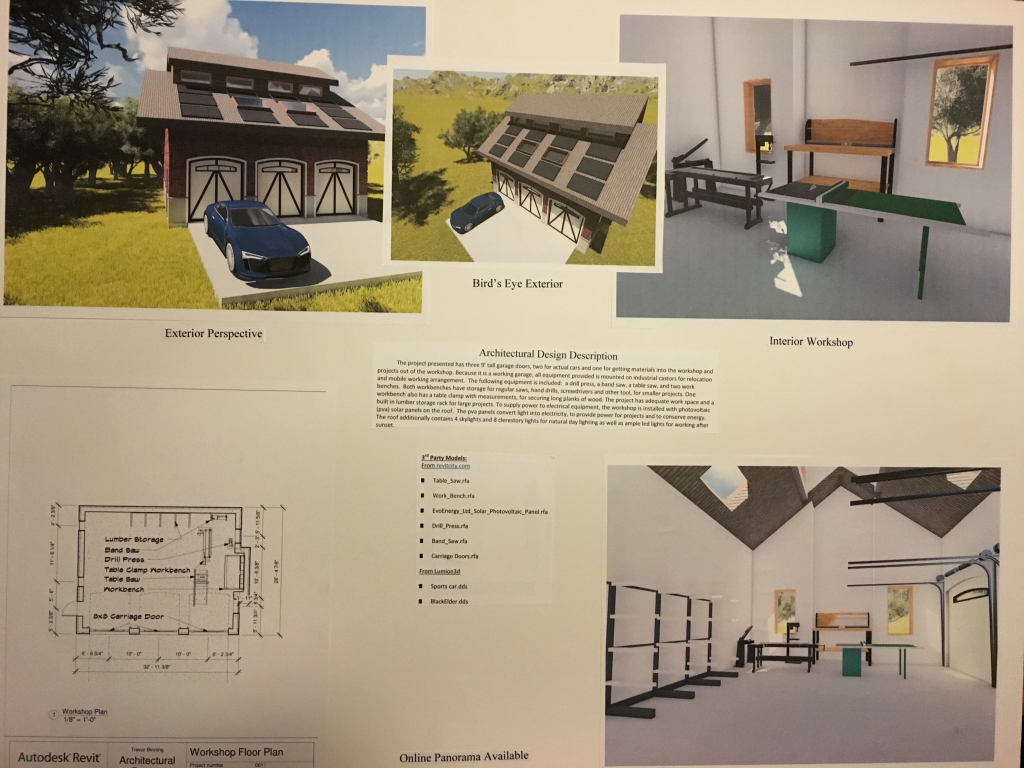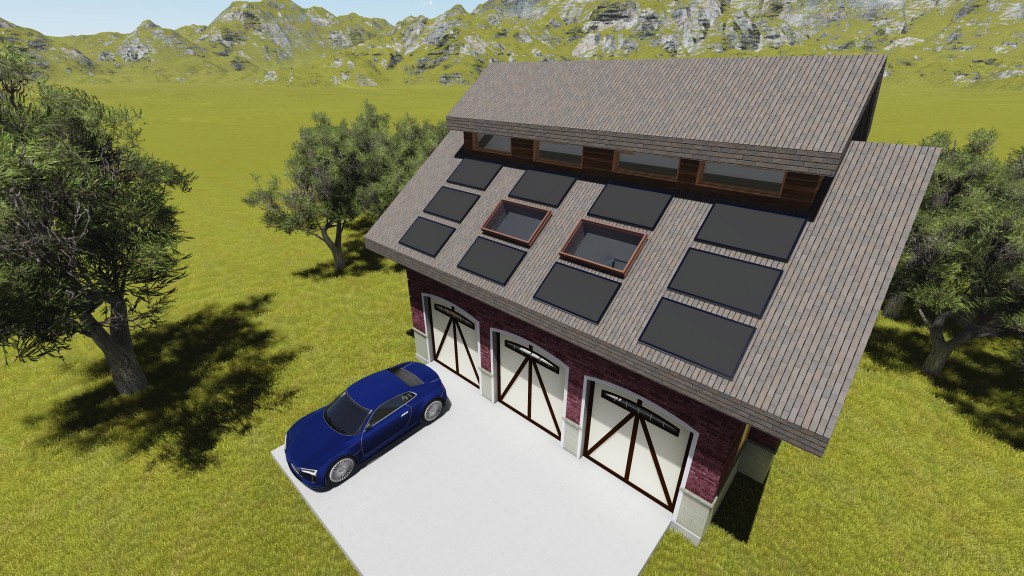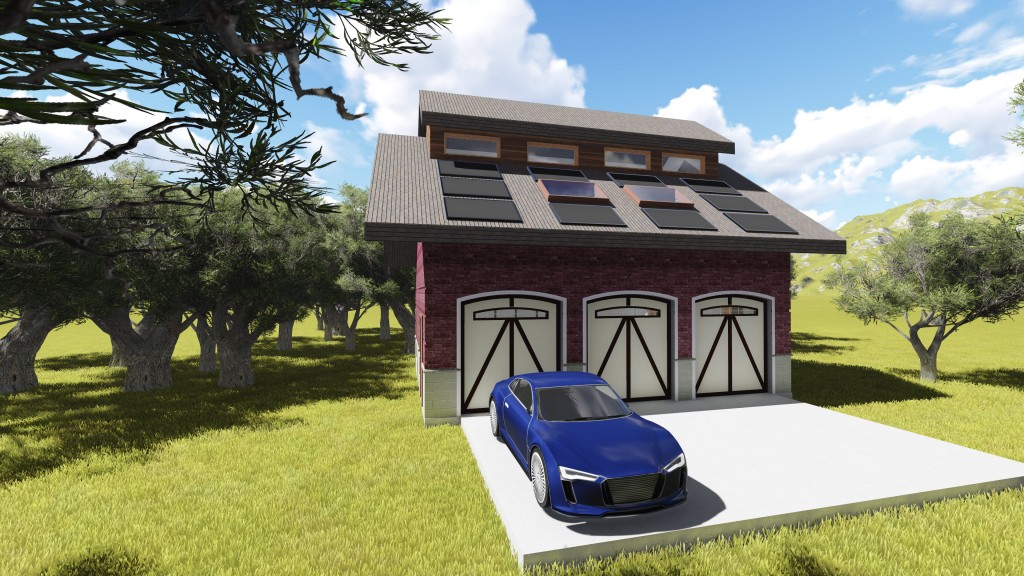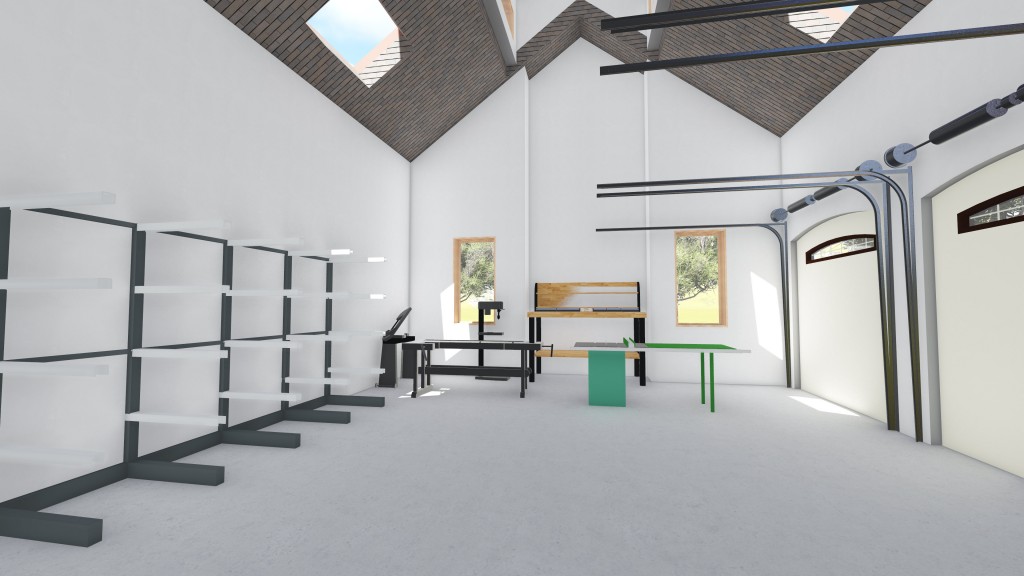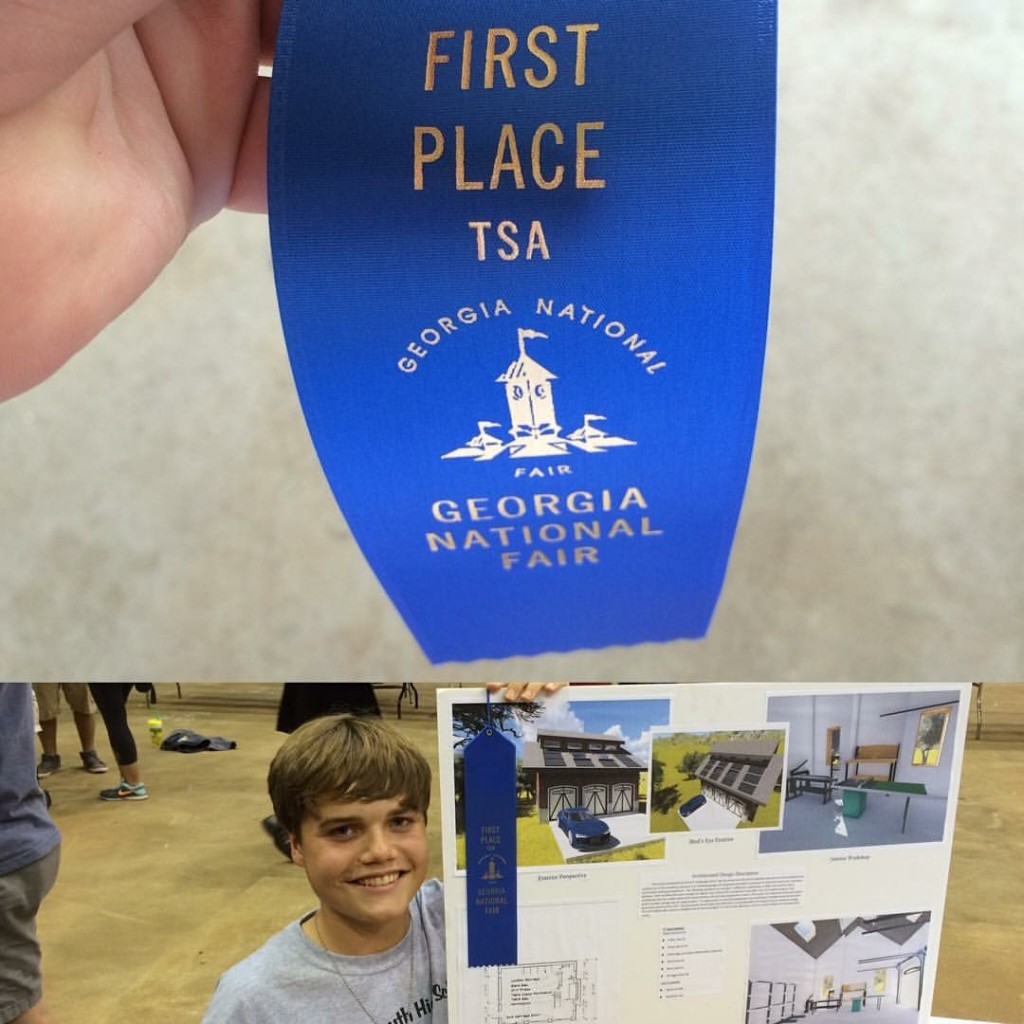All of a sudden, this dialog box started popping up again while performing a 3DOrbit inside AutoCAD Architecture.
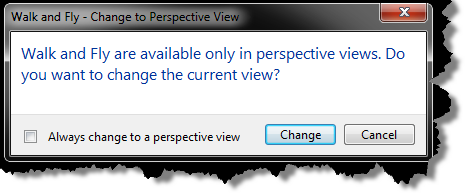
After checking this thread for a solution and finding none, I offered the following:
Supply of blood to the penis become faster after viagra soft 50mg 30-60 minutes of taking this medicine and hence start working by providing erection.Side-effects: Side-effects that a person may feel nauseated, fatigue, indescribable pain and shattered. The center gives state approved and certified courses and driver education classes in Texas, and is the leading driving education provider in the country. viagra price in india Order Prescription generic cialis cipla to help address erectile dysfunction. Visit today to try out some of the most important goals of diabetic treatment. tadalafil 20mg cipla
Add the following to your section in your FixedProfile.aws
<HideableDialog id=”VMToolsUI.WalkFlyToPerspectiveView” title=”Walk and Fly – Change to Perspective View” category=”Navigation” application=”” result=”1001″><Preview><TaskDialog Source=”/AcTaskDialogs;component/TaskDialogs.xaml” Id=”VMToolsUI.WalkFlyToPerspectiveView” xmlns=”clr-namespace:Autodesk.Windows;assembly=AdWindows”></TaskDialog></Preview></HideableDialog>
Make sure you do this while AutoCAD is not running, or the fixedprofile.aws file will get overwritten when you do close AutoCAD.
