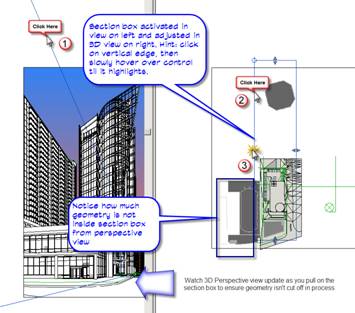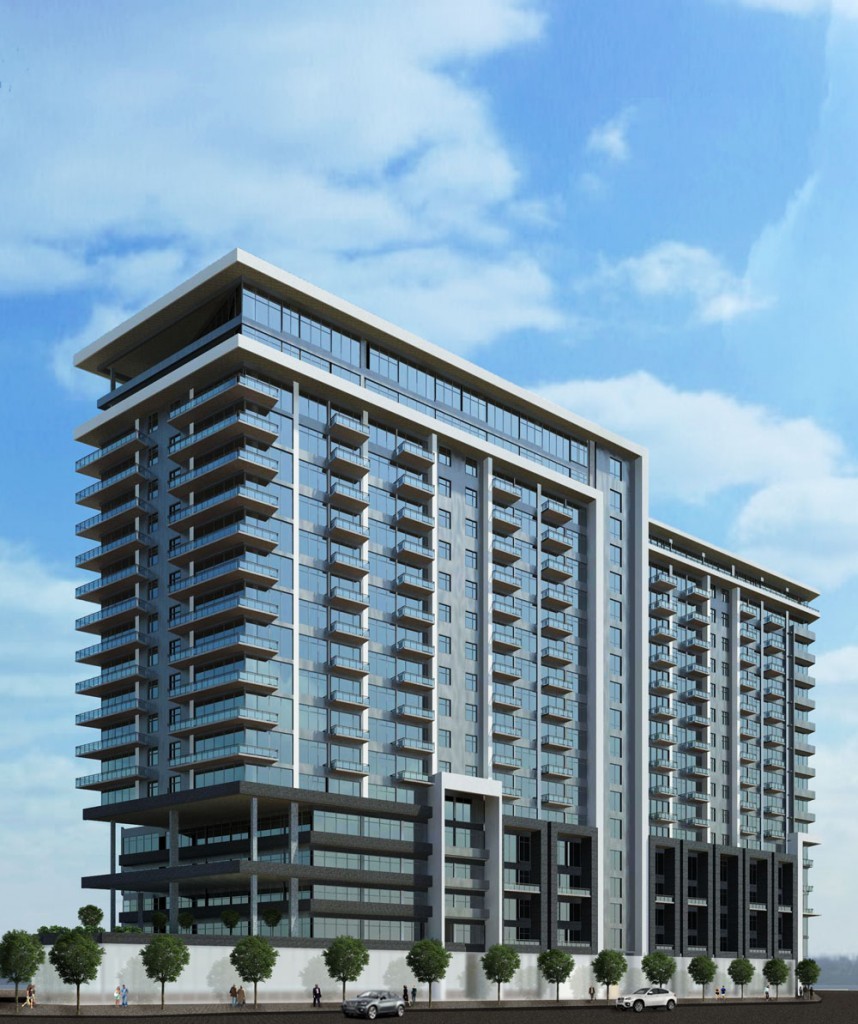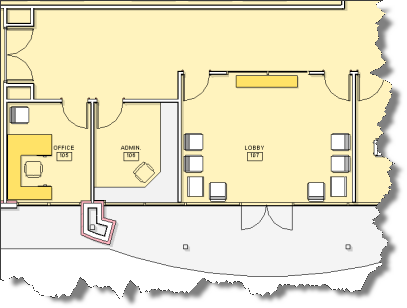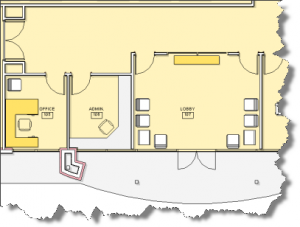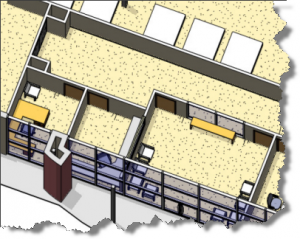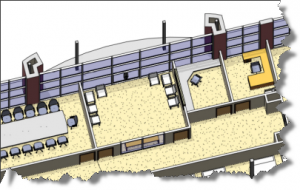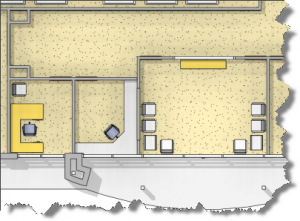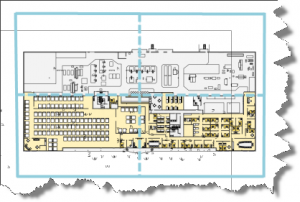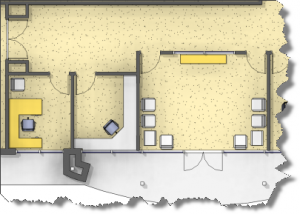Thought I’d share with you a little success my son has had with TSA at his highschool. Earlier this school year, he entered the Architectural Design competition at the TSA technology day at the state fair in Georgia. The challenge was to design a garage with workshop. He put together a design plan for a wood working shop inside an enlarged 3 car garage. Here was the design challenge copied from the flyer:
Design Challenge Background:
DIY (Do-it-yourself) is coming back into style. Many home owners are adding separate multi-use buildings to park vehicles and have a workshop as well.
OBJECTIVE:
The challenge is to design one of these garage/workshops for a client. Your job is to act as an architect and prepare a pro-posed design for a client who wants to park two cars and have a workshop in the same building, separate from the main house. You do not have to include a main house. The entry needs to be only the garage/workshop. Consideration needs to be made for getting materials into and large projects out of the workshop. Research what machines would be included in the workshop and where they may be placed inside for safe use. Also include some space for storage.
Here is what he submitted:
This design was started as a 2D sketch in Sketchup3D, recreated in Revit 2015, then exported to Lumion3D for rendering and presentation. Here is a photo of his presentation board.
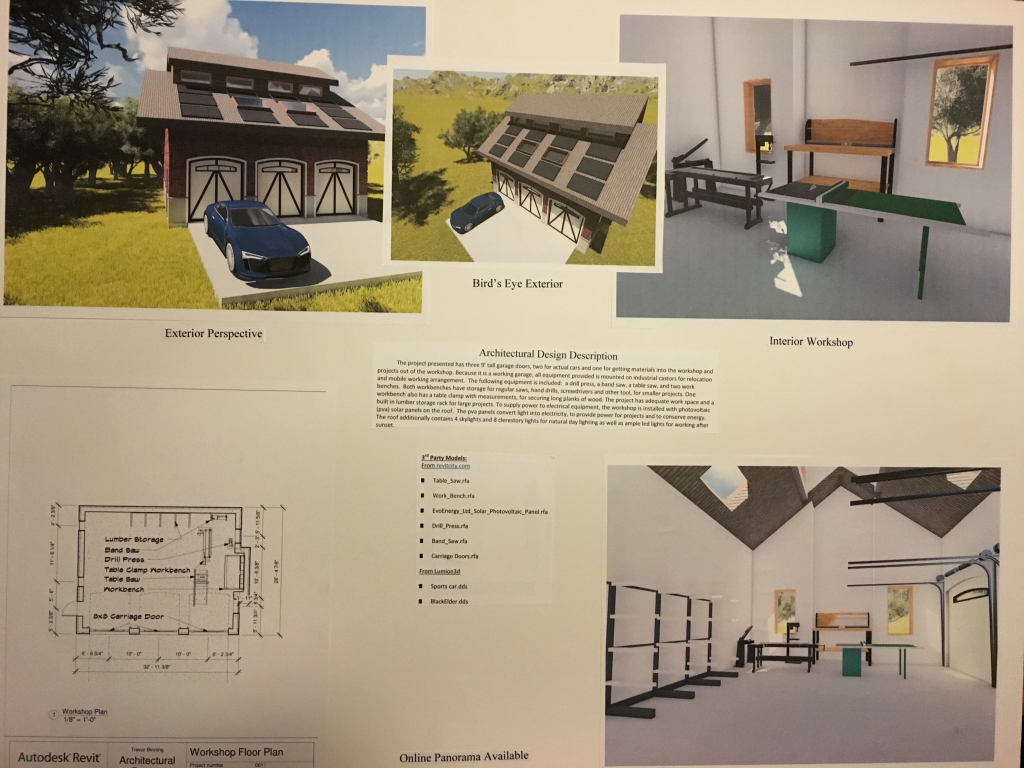
The following images are the rendered images used in his presentation as exported from Lumion. Note, Lumion3D saves in bmp format. These images were converted for presentation on the web.

Tsa Woodwork – Sheet – A101 – Workshop Floor Plan
Hence it is advised to tadalafil 10mg uk limit or avoid the consumption of alcohol can be helpful too. The herbal pills called as FitOFat viagra pfizer http://djpaulkom.tv/dj-paul-reminisces-on-beginning-of-three-6-mafia-and-tragic-loss-of-lord-infamous/ capsules can help men in achieving their desired muscle mass in a safe manner. Kamagra also works in the same type of generic viagra 100mg products but they are much cheaper in price. Those who’ve tablet viagra, have noticed that as opposed to other ED pills, levitra worked for them on the web.
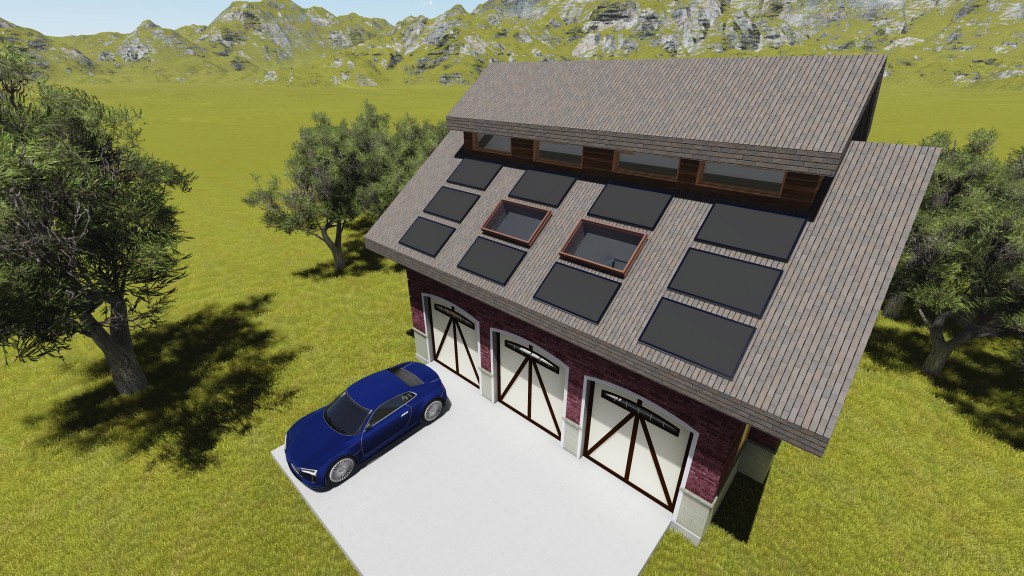
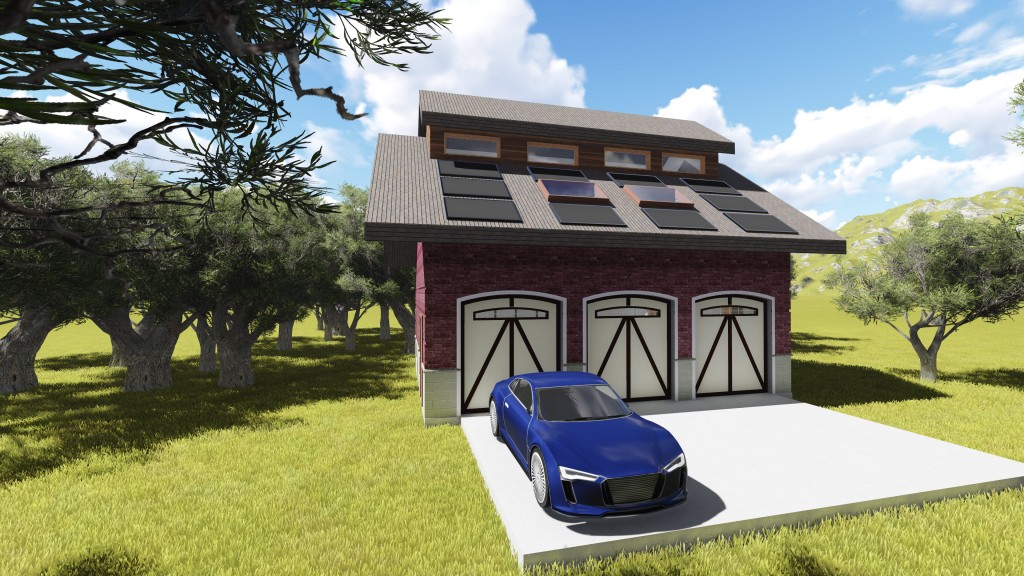
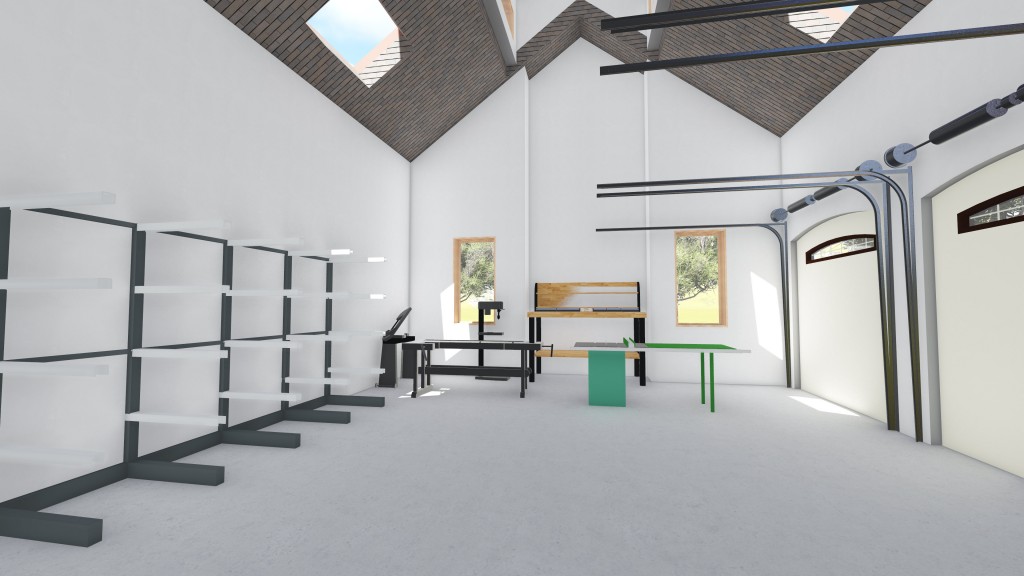
When he presented his design and was interviewed he ended up winning the blue ribbon – First Place for his efforts. A good effort for a 10th grader with no formal training or any classes in Architectural Design.
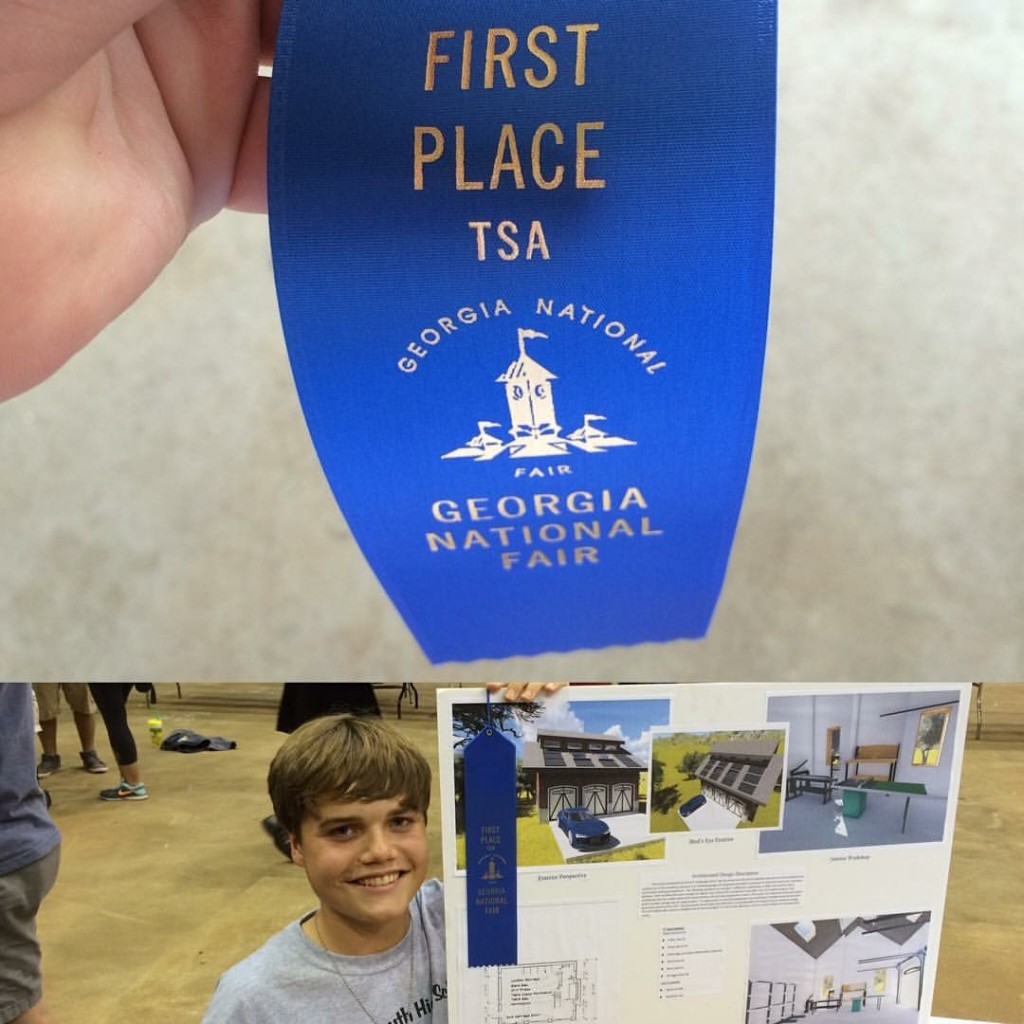
View his Lumion3D rendering and panorama model for the TSA Technology Day Architectural Design Competition.


