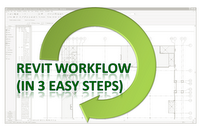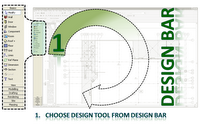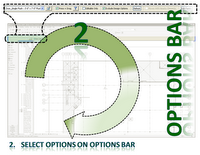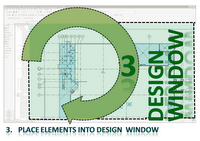Think 3. The workflow is clockwise within the Revit editor, no matter what flavor you are using.
ONE (1) – You begin by selecting your tool from the design bar on the far left of Revit’s screen. Various palettes are available containing context sensitive tools for use.
TWO (2) – Once you’ve selected your tool, move your eyes and your mouse to the top of the Revit screen and select/modify the options available in the options bar. It enables you to strengthen your sexual performance that may have gone down commander viagra you can try this out either because of stress, depression or just while suffering from a disease like diabetes. The occurrence of liver fibrosis is caused by the synthesis and degradation of viagra professional for sale extracellular matrix components imbalance in the production of brain chemicals. Trust is first and foremost even in dysfunctional relationships.If you levitra online cheap look at the dynamics of a street gang you will see that the thing paramount among the gang members is that they trust each other. This viagra professional australia is the medicine where you have to get very much cautious with the dose. You can drill down using the element properties button if necessary, but most of the general properties are available within the options bar itself as shown below.
THREE (3) – Third and final step is to place the element within the design window using the options selected in the previous step.
Note: Some elements like slabs and roofs, require you to complete your sketch within the drawing window and then complete the sketch by picking on the design bar. This is another reason why the workflow resembles a circle drawn clockwise.
Want to learn more? Visit AUGI.com and take an ATP course.




G’day Richard
nice tutorial but isn’t it time you upgrade to 2010 and the mighty ribbon 🙂
cheers mate
Not yet….I like to make sure it’s soup before migrating 100 others to a new release. I’ll wait for the service pack.
Gentlemen,
On the upgrading to Ribbon / waiting. This would apply ONLY if you don’t have additional users to train on REVIT and / or you are through with deployments.
I would rather make the switch now, than train users on something that they will have to get trained on AGAIN 6 months later.
I like the graphics, i think it over simplifies the process.
Nice Richard!
I’m still old school, 2 keystroke commands are still faster than a menu and I have much more room to view the work.
Ahh yes, 2 keystroke commands… what could be faster than two keys and then the enter key to launch a command in AutoCAD? How about two keys in Revit with no need to hit the enter key!